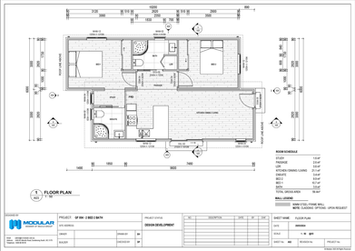
HEAR FROM OUR SATISFIED CUSTOMERS

I recently partnered with M-Modular for the construction of my new office space, and I couldn't be happier with the result! The team was professional, efficient, and paid great attention to detail. They helped me create a functional and stylish space that perfectly suits my needs. Highly recommended!
- Jessica T

As a property developer, I've worked with many construction companies over the years. M-Modular has been by far the most impressive in terms of their professionalism, efficiency, and innovative approach to modular design. They've helped me complete multiple projects on time and within budget, resulting in highly satisfied clients. I can't recommend M-Modular enough!
- Sophia M

MModular provides a cost-effective solution for small second dwelling for my place. Dao and the team are very professional that makes my building process smoothly and convenient. I will definitely recommend MModular to my family and friends.
- Vance Phung
THE DUO SUITE

The Duo Suite
GF-004 2 beds 2 baths 59.4 m2
This design takes luxury to the next level with 2 elegant
bedrooms, each accompanied by its own bathroom, a functional laundry area, and a stylish kitchen that transitions into a graceful living space. Ideal for those who desire a home with a touch of sophistication.
The subfloor structure (base) is built from floor panels on one-way bearers spanning the footing stumps. This design can be built on site or by transportable module.
Available in:
Available in
In partnership with:

DIMENSIONS
STUDY 1.6 m2
PASSAGE 2.6 m2
LDR 0.6 m2
KITCHEN /DINING /LIVING 21.1 m2
ENSUITE 3.4 m2
BED 2 9.9 m2
BED 1 10.7 m2
BATH / LDR 3.8 m2
TOTAL AREA: 59.4 m2
DETAILS
-
Frames and trusses are made in Australian-made Truecore steel coils (*)
Standard Quality Inclusions
-
Frames and trusses are designed by default for N2 wind region conditions. Any requirement for higher wind classification
(e.g., N3, C1) will incur additional design and supply charges. -
Design and structural certification by a qualified engineer
-
Prefabricated wall panels for external, internal, and parapet walls (if applicable)
-
Roof trusses or roof panels as per installation drawings
-
K-braces and webbed lintels over openings (per engineering design)
-
Spare studs (C89x41) for strong-back supports between roof trusses
-
Installation layout drawings and typical connection details
HEAR FROM OUR SATISFIED CUSTOMERS

I recently partnered with M-Modular for the construction of my new office space, and I couldn't be happier with the result! The team was professional, efficient, and paid great attention to detail. They helped me create a functional and stylish space that perfectly suits my needs. Highly recommended!
- Jessica T

As a property developer, I've worked with many construction companies over the years. M-Modular has been by far the most impressive in terms of their professionalism, efficiency, and innovative approach to modular design. They've helped me complete multiple projects on time and within budget, resulting in highly satisfied clients. I can't recommend M-Modular enough!
- Sophia M

MModular provides a cost-effective solution for small second dwelling for my place. Dao and the team are very professional that makes my building process smoothly and convenient. I will definitely recommend MModular to my family and friends.
- Vance Phung

Contact Information
4/40-60 Abbotts Road, Dandenong South, VIC 3175
Hotline: 04 08 66 99 55
03 9375 2066
© Copyright 2025 by M-Modular Homes




















